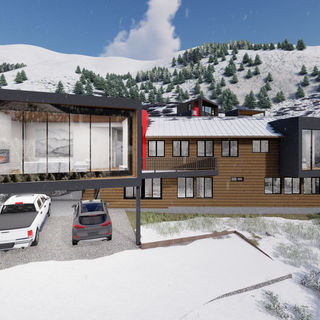
Lucky Peak
4,500 SQ FT | Robie Creek, ID | 7 Bds 6 Bath | Start Date: 2026
The Lucky Peak Project is a one-of-a-kind business retreat designed to blend architecture with the natural beauty of the mountain landscape. The property will feature five individual guest suites built into the hillside, each with sweeping views and private outdoor space. In total, the retreat offers over 4,500 square feet of living area, including outdoor dining terraces, a hot tub with a lounge area, and a distinctive subterranean suite that rises from the mountain’s peak.
Drone technology was used to map the terrain and guide the design for precise planning and efficient engineering. This approach not only optimized construction costs but also ensured the buildings harmonize with the land. The video captures this process, offering a visual tour of the site and its potential before construction begins.
You can watch the full video here:













